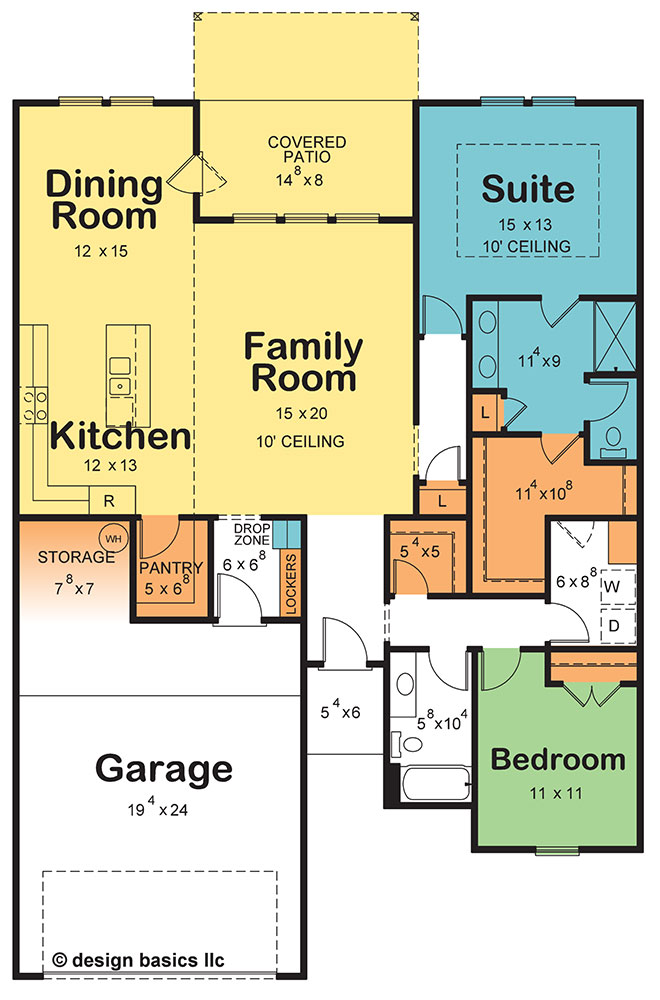
2 Beds / 2 Baths | 1663 Sq. Footage
The Hogan is a 1663 square foot home that features a stunning 2 bedroom, 2 bathroom, open concept, split floor plan. Add the optional Pocket Office for dedicated work space. Master suite with double vanity, walk in shower or option with a big garden tub. Big garage with lots of storage space. Enjoy the nice covered patio, perfect for entertaining in our beautiful South Texas weather.
| Plan Specifications | |
|---|---|
| Bed / Bath | 2 / 2 |
| Square Footage | 1663 sq. ft. |
| Garage Square Footage | 542 sq. ft. |
| Width | 43' |
| Depth | 60' |
| Height | 20'2" |
Ready to build?